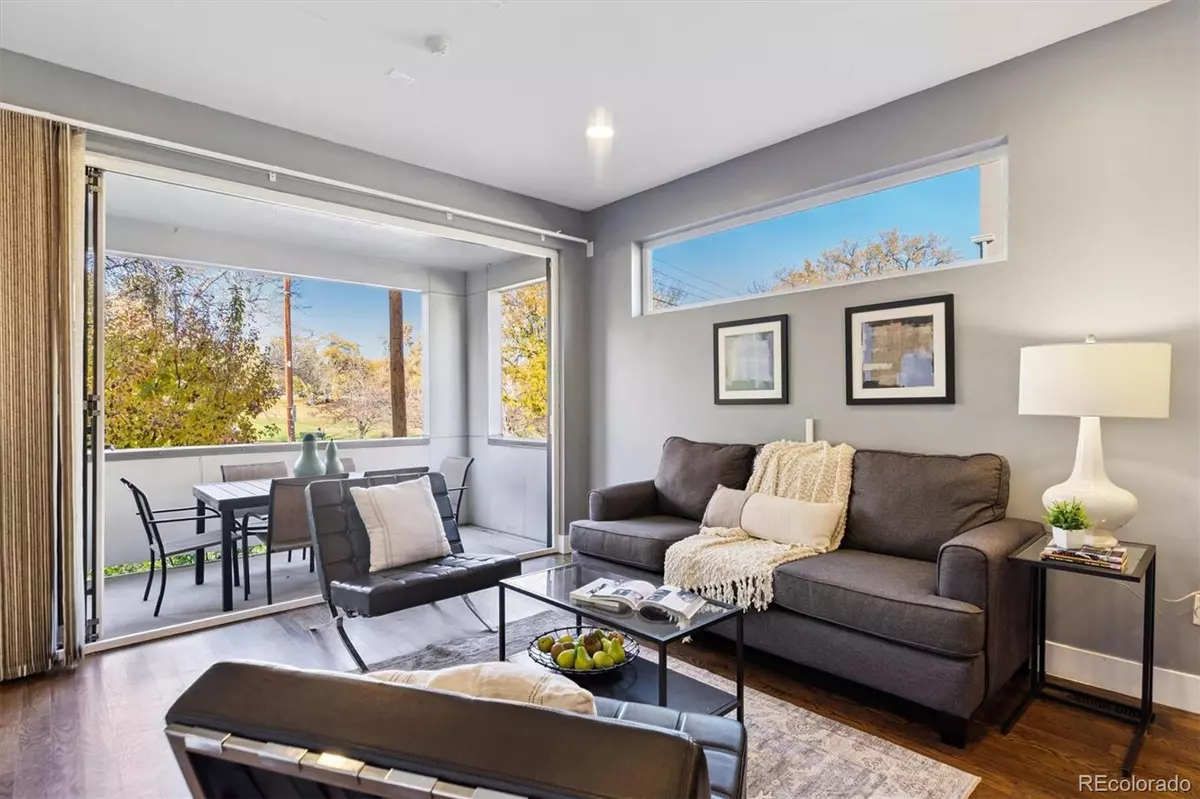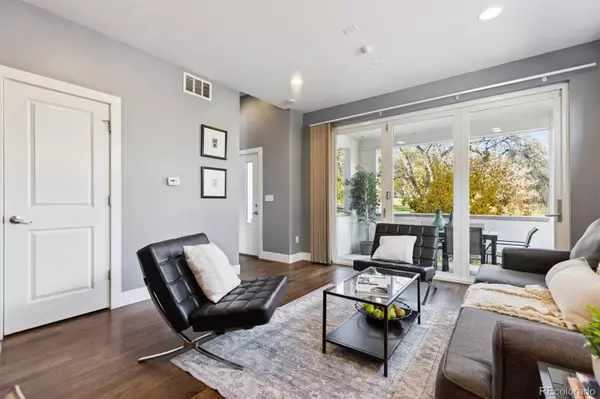
4 Beds
5 Baths
2,281 SqFt
4 Beds
5 Baths
2,281 SqFt
Key Details
Property Type Townhouse
Sub Type Townhouse
Listing Status Active
Purchase Type For Sale
Square Footage 2,281 sqft
Price per Sqft $394
Subdivision Jefferson Park
MLS Listing ID 1805705
Style Contemporary,Urban Contemporary
Bedrooms 4
Full Baths 2
Half Baths 1
Three Quarter Bath 2
HOA Y/N No
Abv Grd Liv Area 1,878
Year Built 2015
Annual Tax Amount $5,111
Tax Year 2024
Lot Size 2,322 Sqft
Acres 0.05
Property Sub-Type Townhouse
Source recolorado
Property Description
Spanning 2,281 sq. ft., this residence offers a perfect mix of style and functionality for modern living — ideal for families, professionals, or anyone who loves to entertain*Step inside to the open-concept main level designed for year-round enjoyment*Accordion style glass doors open to a covered patio, creating effortless flow for alfresco dining or cozy evenings outdoors*The chef's kitchen boasts stainless steel Kitchenaid Appliances with gas top 5 burner stove, sleek finishes and a generous island perfect for meal prep or casual gatherings*Upstairs, the primary suite is a serene retreat with a private park-view balcony, spa-inspired bath, and walk-in shower*Three additional bedrooms offer flexible options for guest space, dual home offices, or family living, plus a convenient upstairs laundry with Full size Washer & Dryer included for everyday ease*The rooftop deck is the showstopper — enjoy unobstructed city and mountain views while entertaining friends*Mix cocktails at the wet bar in the upper recreation room, or take in the Empower Field views on game day as you sit by the Outdoor Fireplace*The finished basement provides even more versatility — ideal for a home gym, media room, or guest suite, complete with a full bath and high ceilings*You'll also appreciate the attached two-car garage, ample street parking — perfect for snowy Denver days or lock-and-leave convenience*This home is also income-producing ready — offering potential for Airbnb, VRBO, or house hacking for those looking to generate passive income*Experience modern Denver living at its best — right in the heart of Jefferson Park!
Location
State CO
County Denver
Zoning E-TU-B
Rooms
Basement Cellar, Finished, Full, Interior Entry
Interior
Interior Features Built-in Features, Ceiling Fan(s), Eat-in Kitchen, Entrance Foyer, Granite Counters, High Ceilings, High Speed Internet, Jack & Jill Bathroom, Kitchen Island, Open Floorplan, Pantry, Primary Suite, Smoke Free, Solid Surface Counters, Walk-In Closet(s), Wet Bar
Heating Forced Air, Natural Gas
Cooling Central Air
Flooring Carpet, Wood
Fireplace Y
Appliance Bar Fridge, Dishwasher, Disposal, Dryer, Gas Water Heater, Microwave, Oven, Range, Refrigerator, Self Cleaning Oven, Washer, Wine Cooler
Laundry In Unit
Exterior
Exterior Feature Balcony, Gas Grill, Gas Valve, Lighting
Parking Features Concrete
Garage Spaces 2.0
Fence None
Utilities Available Cable Available, Electricity Connected, Natural Gas Connected
View City, Mountain(s)
Roof Type Composition
Total Parking Spaces 2
Garage Yes
Building
Lot Description Corner Lot, Greenbelt, Landscaped, Near Public Transit, Sprinklers In Front
Foundation Concrete Perimeter, Structural
Sewer Public Sewer
Water Public
Level or Stories Three Or More
Structure Type EIFS,Metal Siding
Schools
Elementary Schools Brown
Middle Schools Lake
High Schools North
School District Denver 1
Others
Senior Community No
Ownership Individual
Acceptable Financing 1031 Exchange, Cash, Conventional, FHA, VA Loan
Listing Terms 1031 Exchange, Cash, Conventional, FHA, VA Loan
Special Listing Condition None
Virtual Tour https://listings.mediamaxphotography.com/2868-W-22nd-Ave

6455 S. Yosemite St., Suite 500 Greenwood Village, CO 80111 USA
GET MORE INFORMATION

Broker-Owner | Lic# 100050435






