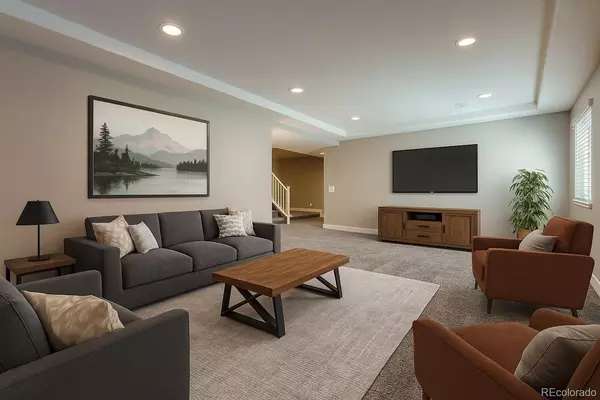
4 Beds
3 Baths
3,172 SqFt
4 Beds
3 Baths
3,172 SqFt
Open House
Sun Nov 16, 3:00pm - 5:00pm
Key Details
Property Type Single Family Home
Sub Type Single Family Residence
Listing Status Active
Purchase Type For Sale
Square Footage 3,172 sqft
Price per Sqft $184
Subdivision Copperleaf
MLS Listing ID 8496315
Style Traditional
Bedrooms 4
Full Baths 3
Condo Fees $901
HOA Fees $901/ann
HOA Y/N Yes
Abv Grd Liv Area 2,138
Year Built 2016
Annual Tax Amount $6,267
Tax Year 2024
Lot Size 6,534 Sqft
Acres 0.15
Property Sub-Type Single Family Residence
Source recolorado
Property Description
Buyers' loss = your opportunity! Home fell out during inspection — bring your offers!
Please review the supplements for full property details. This stunning, thoughtfully designed home just received a major price adjustment — and it's packed with features that elevate everyday living. With soaring ceilings, sunlit rooms, and an open-concept layout that flows seamlessly from relaxed evenings to weekend entertaining, this home truly has it all.
Cozy up by the fireplace or cook like a pro in the chef-inspired kitchen featuring stainless steel appliances, double ovens, a center island, and generous counter space. The roof was replaced in 2023 with Class 4 shingles and transferrable warranty. The spacious primary suite is your personal retreat — complete with a soaking tub and plenty of room to unwind. The versatile bonus room downstairs is perfect for a home office, gaming lounge, or creative studio — your choice!
An assumable VA mortgage with a 2.375% interest rate may be available!
Click the Virtual Tour link to view the 3D walkthrough. Discounted rate options and no lender fee future refinancing may be available for qualified buyers of this home. *Some photos have been virtually staged*
This home is also available for $283,500vas a leasehold structure. Buyer and buyer's agent should verify all listing information, including but not limited to school information, taxes, HOA information & room dimensions.
Location
State CO
County Arapahoe
Rooms
Basement Bath/Stubbed, Finished, Full, Partial, Sump Pump, Unfinished
Main Level Bedrooms 3
Interior
Interior Features Eat-in Kitchen, Five Piece Bath, High Ceilings, Kitchen Island, Open Floorplan, Primary Suite, Radon Mitigation System, Smart Thermostat, Solid Surface Counters, Vaulted Ceiling(s), Walk-In Closet(s), Wired for Data
Heating Forced Air, Natural Gas
Cooling Central Air
Flooring Carpet, Linoleum, Tile, Wood
Fireplaces Number 1
Fireplaces Type Gas, Great Room
Fireplace Y
Appliance Cooktop, Dishwasher, Disposal, Double Oven, Dryer, Microwave, Oven, Refrigerator, Self Cleaning Oven, Sump Pump, Washer
Laundry In Unit
Exterior
Exterior Feature Private Yard
Parking Features Concrete
Garage Spaces 3.0
Fence Full
Utilities Available Cable Available, Electricity Available, Electricity Connected, Internet Access (Wired), Natural Gas Available, Natural Gas Connected, Phone Available
Roof Type Composition
Total Parking Spaces 3
Garage Yes
Building
Lot Description Corner Lot, Landscaped, Sprinklers In Front, Sprinklers In Rear
Foundation Concrete Perimeter
Sewer Public Sewer
Water Public
Level or Stories One
Structure Type Frame,Stone,Wood Siding
Schools
Elementary Schools Aspen Crossing
Middle Schools Sky Vista
High Schools Eaglecrest
School District Cherry Creek 5
Others
Senior Community No
Ownership Individual
Acceptable Financing 1031 Exchange, Cash, Conventional, FHA, Qualified Assumption, VA Loan
Listing Terms 1031 Exchange, Cash, Conventional, FHA, Qualified Assumption, VA Loan
Special Listing Condition None
Virtual Tour https://unbranded.virtuance.com/listing/22494-e-union-pl-aurora-colorado

6455 S. Yosemite St., Suite 500 Greenwood Village, CO 80111 USA
GET MORE INFORMATION

Broker-Owner | Lic# 100050435






